
Hermès Workshops, Normandy, by Lina Ghotmeh – Architecture
Hermès Workshops in Normandy is the first passive, energy-positive, and low-carbon industrial building in France. The design of the Hermès Workshops’ building is guided by

Hermès Workshops in Normandy is the first passive, energy-positive, and low-carbon industrial building in France. The design of the Hermès Workshops’ building is guided by
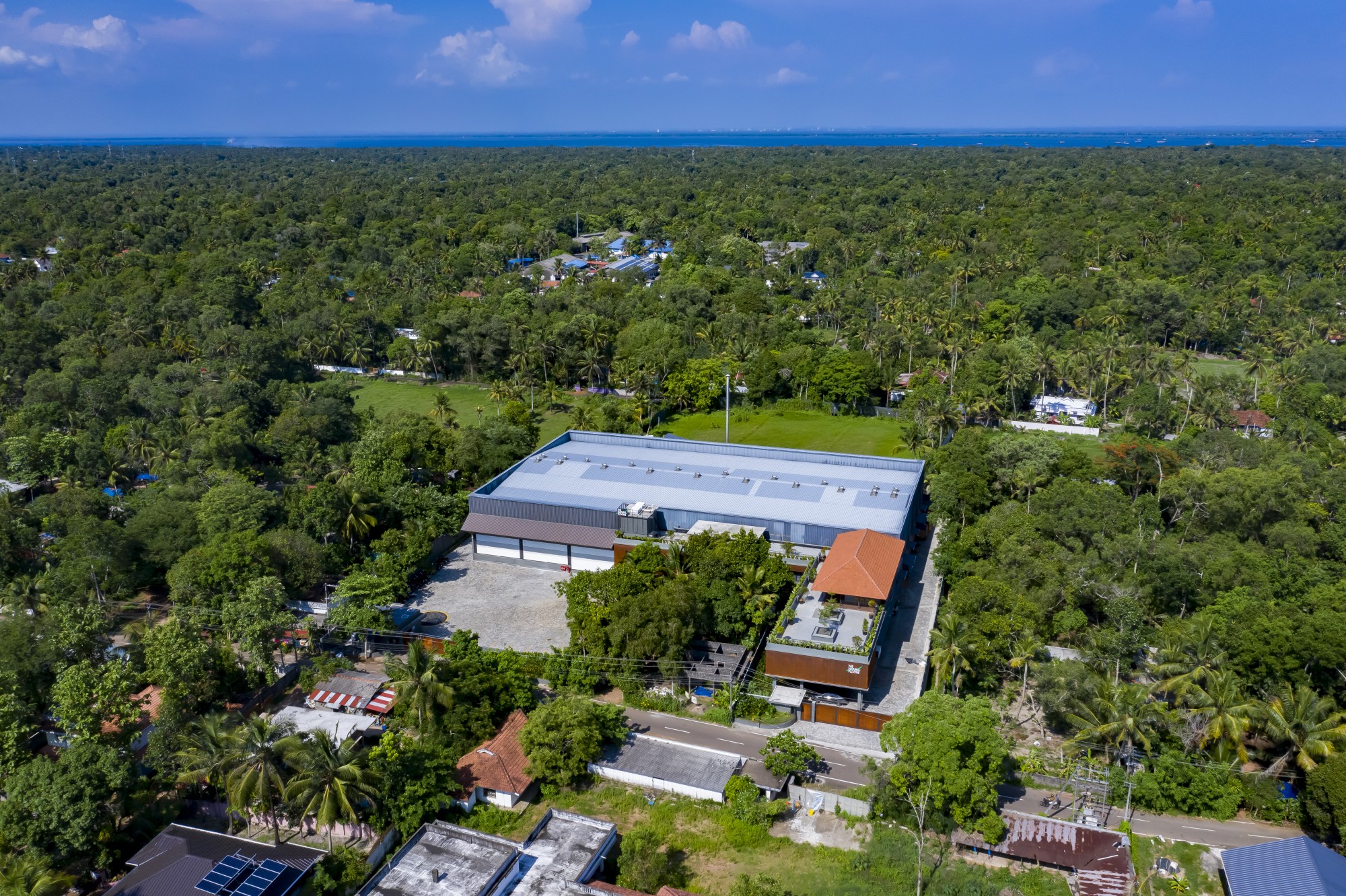
The Natural Floors factory, by Barefoot Architects transcends traditional architecture, merging form and function. This architectural masterpiece, with its well-thought-out layout, quality control facilities, captivating showroom, worker-friendly features, sustainability focus, and commitment to safety, reflects the company’s dedication to coir mat excellence while preserving its heritage.

The Factory for Unique Engineers in Rajkot, Gujarat, is an industrial facility designed in the old congested industrial establishment in Rajkot. The company operated from this location for generations and had sentimental value rooted in this site.
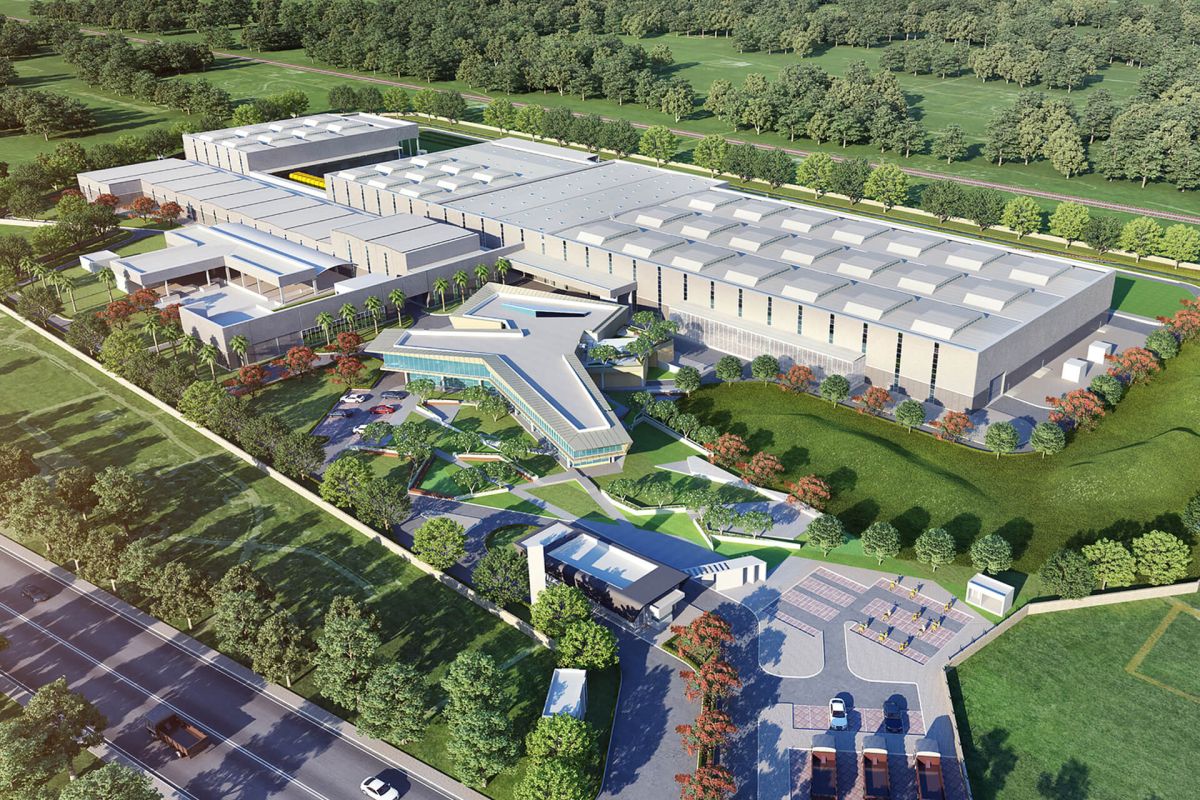
The site plan and process flow closely follow the production philosophy and assembly sequence from Plasser. The sizing of grids and spans was made keeping in mind the production needs movement of goods and the most optimum design against the gantry cranes needed by Plasser for the production. – ANA Design Studio
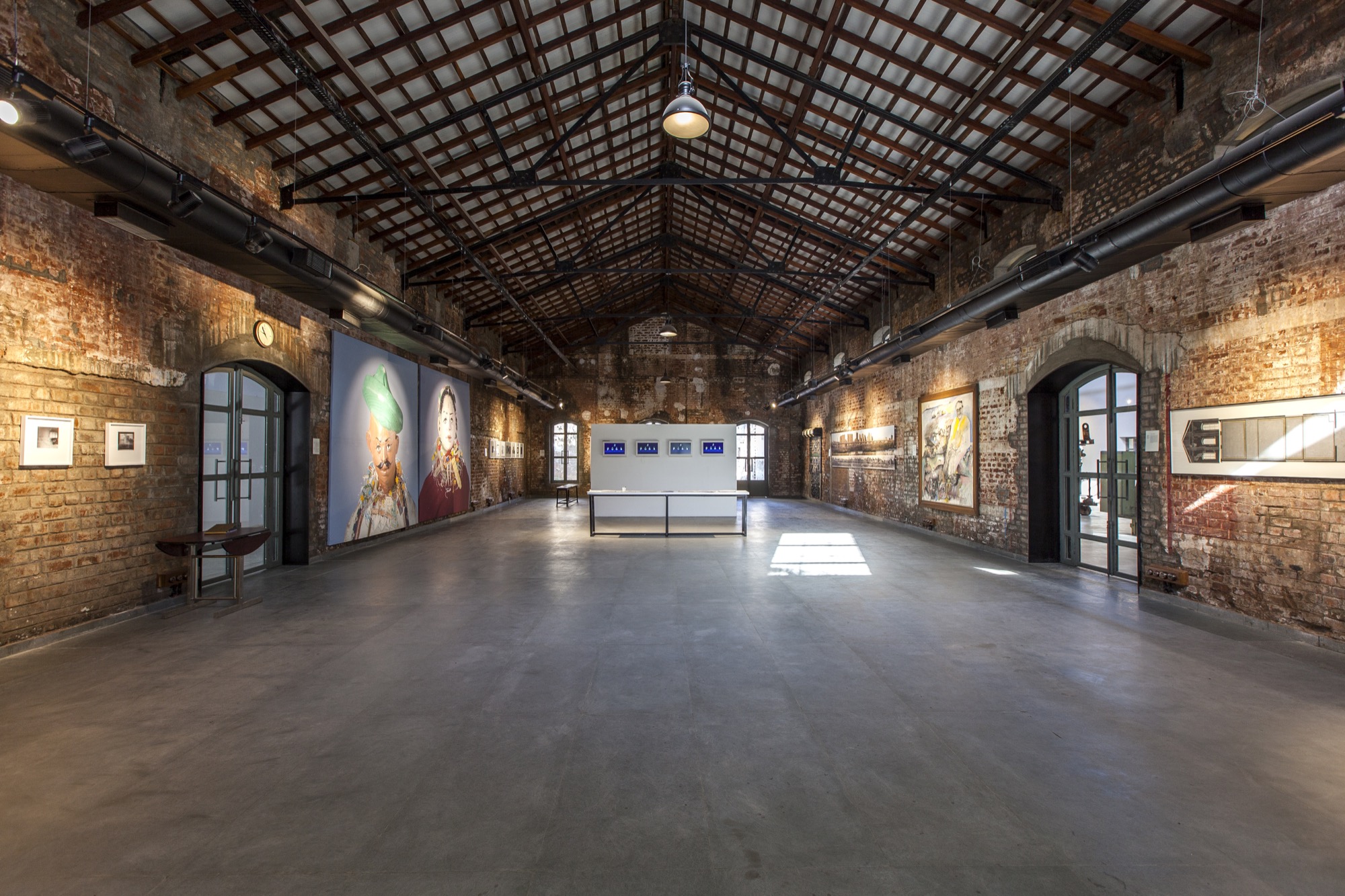
Alembic Industrial Heritage and redevelopment at Vadodara, by Karan Grover and Associates.
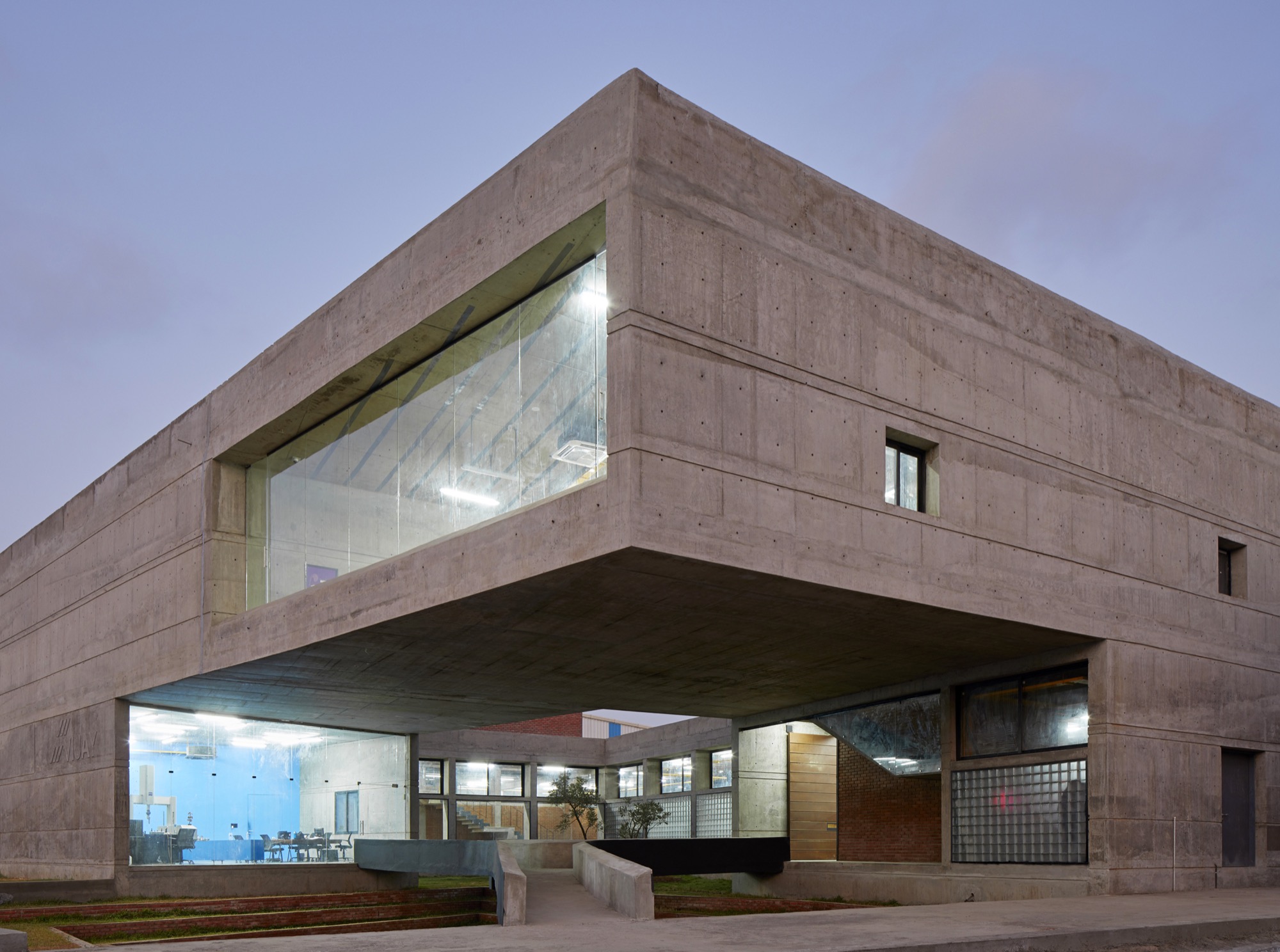
Text: Sameep Padora and Associates, Images: ©Edmund Sumner The factory is located on a plot in a logistical warehousing facility on the outskirts of Mumbai.

Designed by Sachin Agshikar Architects: The site for this little lab building is situated on the Eastern border of Goa, in the middle of a cement factory campus. This factory, towering above the surrounding grey and dusty industrial area, had an intimidating scale. The huge mountains of raw material, the smoke, the steel structures, workers covered with fine cement powder, and the energy with which the machines worked effortlessly, was an unforgettable sight.

This post gives information on a winery which is located in the valleys of Nasik by Sachin Agshikar Architects. The final proposal was also to have an Experience Lounge on top of the hill along with library, shop and office space. But the project is only 25 % completed to date.
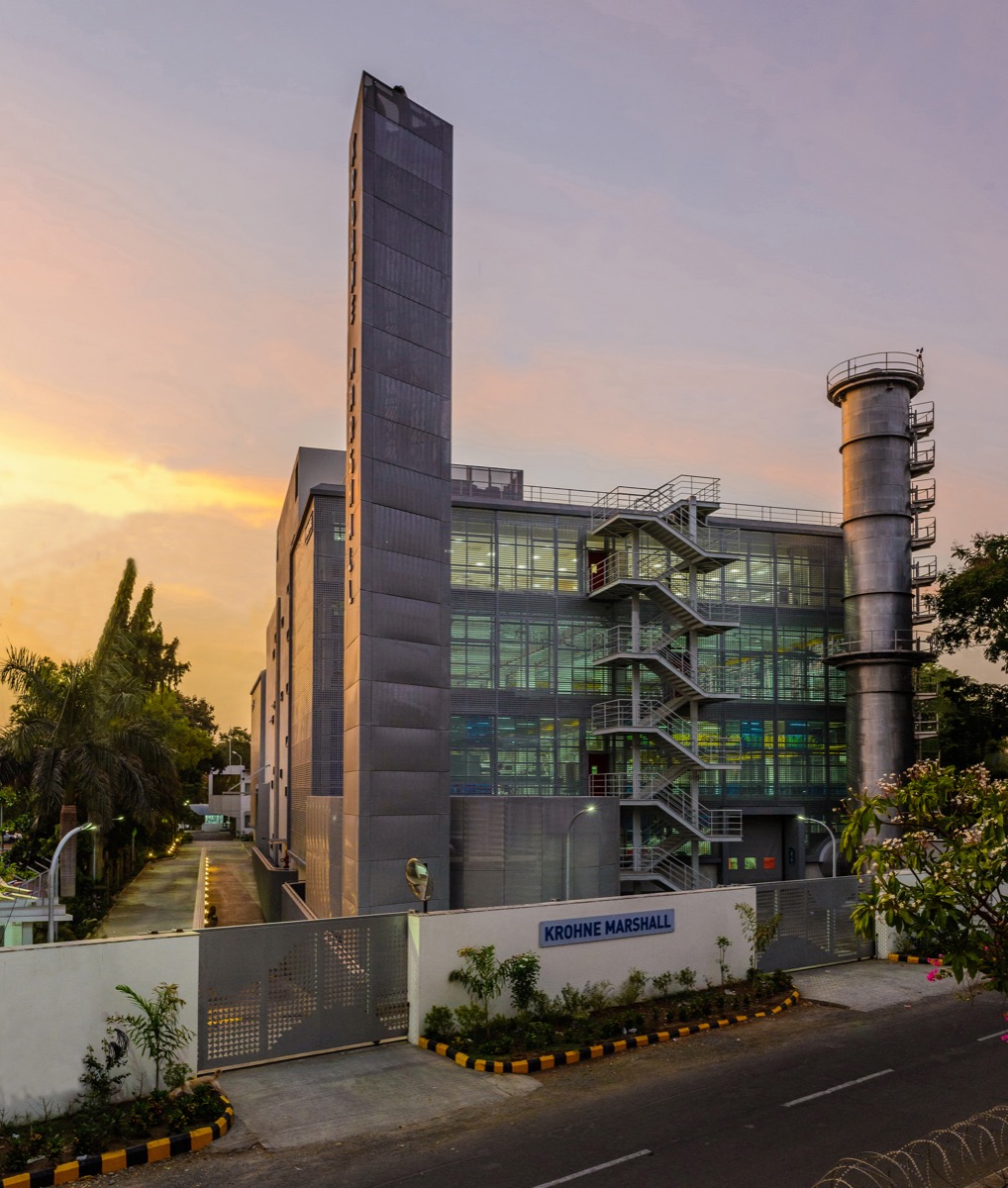
Pune based manufacturing setup KROHNE MARSHALL, is a joint venture between the Pune based Industry ‘FORBES MARSHALL’ and the Dusseldorf based German corporation , ‘KROHNE’ . The main focus of the company is to manufacture valves and associated components. Metering valves being the main product of Krohne Marshall, the equipment used to measure the flow of water through these valves is tall stainless steel tower which releases over 2 lakh liters of water in a few seconds. Not only it is the main piece of equipment but highly sensitive with acute calibrations.
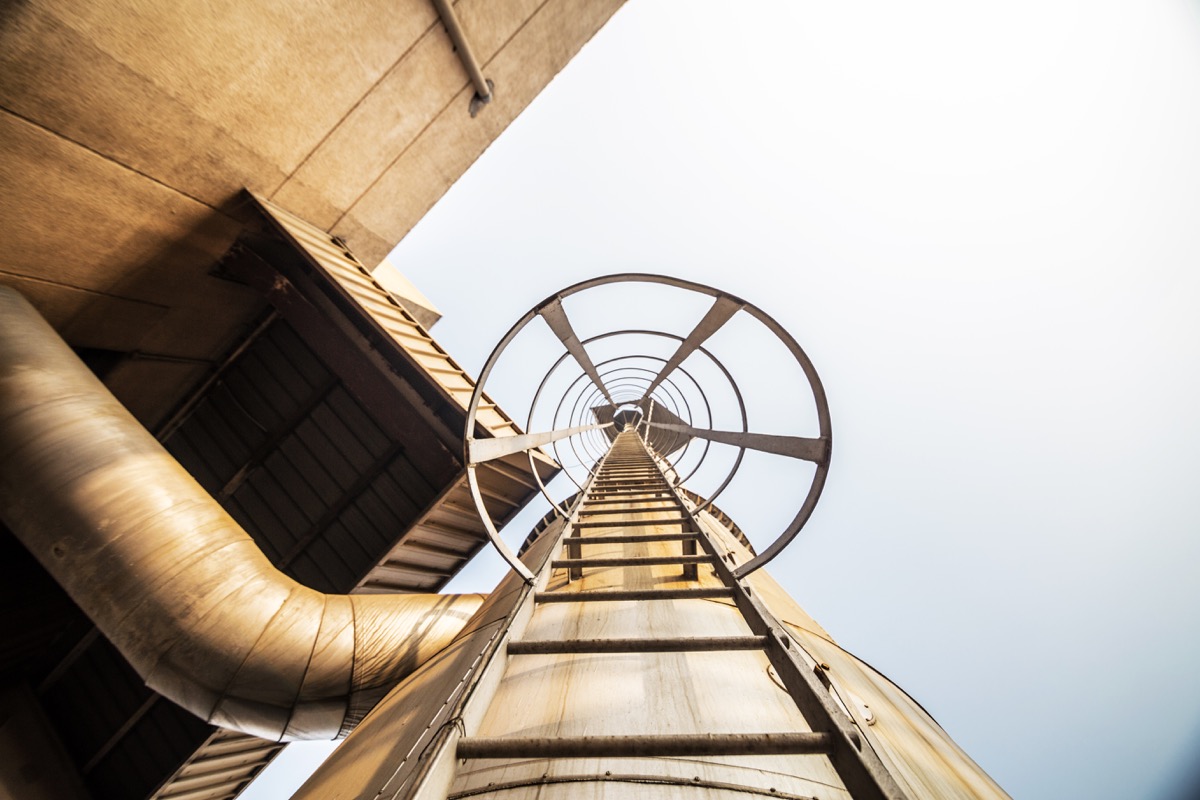
The HT-BURDA DRUCK Press Complex, Greater Noida: Printing is a highly strategic and intricate process, the complexity of which is reflected in the building’s multifaceted function. While the lower floor accommodates the machine bay and other working areas, the three upper floors cater to official administration use and operate on an identical spatial configuration.
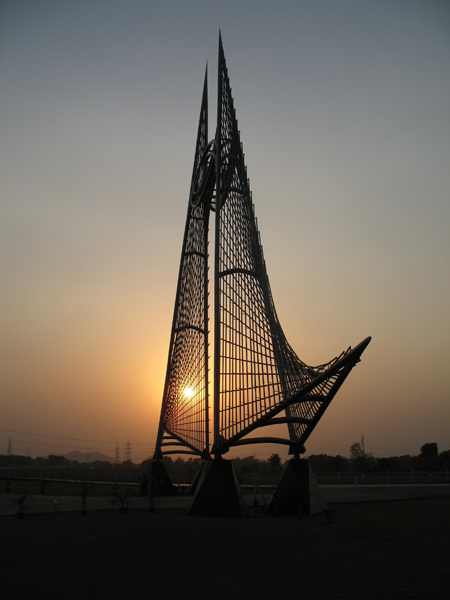
Designed by Kamath Design Studio, the gateway forms the entrance to an industrial township and power plant. Its form creates a dialogue between local tribal geometries and industrial technology. The design development was undertaken through physical and 3D digital modeling with the geometric information of the digital model being used to create CNC pre-fabricated components that were assembled on site.
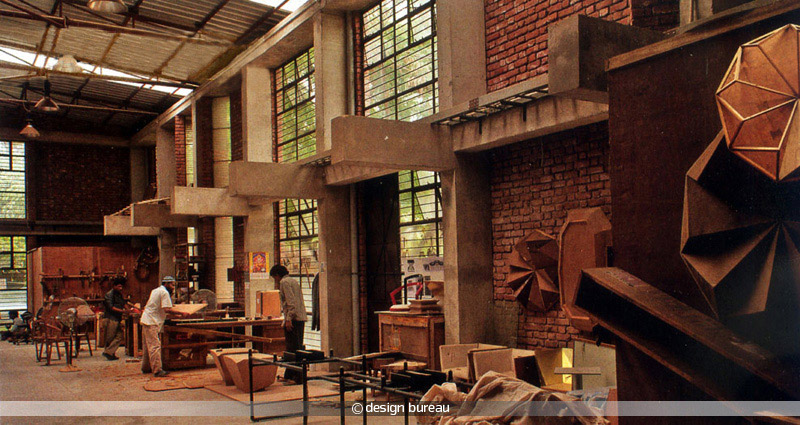
The Factory at Chattarpur is an attempt to pay homage to traditions of Indian Modernism, Regionalism using the language of exposed concrete and brickwork. It
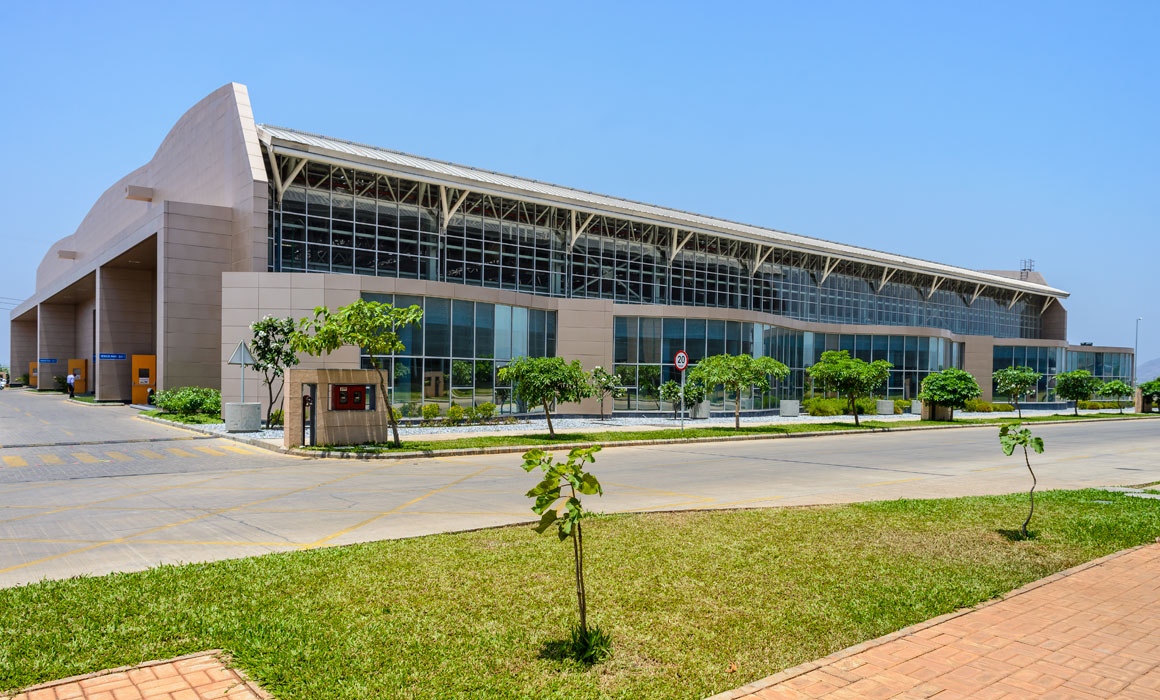
Location: Chakan, Maharashtra, India Status: 2010-Ongoing The Forbes family, doyens of modern industry in India, have been working out of antiquated, inefficient and chaotic structures,
Stay inspired. Curious.

© ArchitectureLive! 2024