
Apdu Gaam nu Ghar, Vadodara, by Doro
Doro (a young architectural firm from India) renovate a 150-year-old house in Vemar, Vadodara, Gujarat, to transform it into a warm retreat for its owners, who are based overseas.

Doro (a young architectural firm from India) renovate a 150-year-old house in Vemar, Vadodara, Gujarat, to transform it into a warm retreat for its owners, who are based overseas.
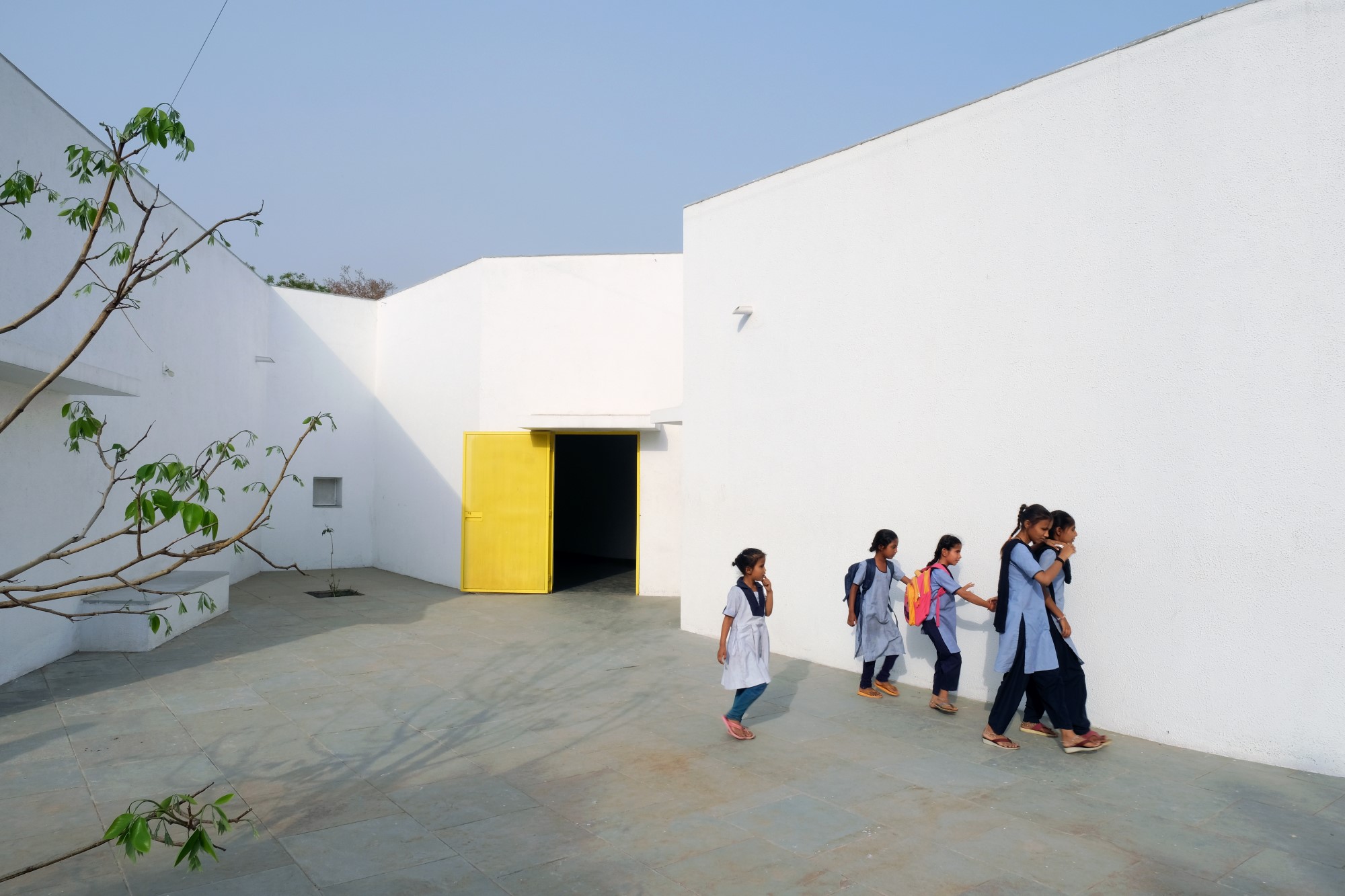
School for the Blind and Visually Impaired Children in Gandhinagar is designed for children from remote villages and towns in Gujarat and professors eager to offer them a better education and opportunities in society.

Simply spiced is a spice store designed by Zio studioinc in Navsari, Gujarat.

With an approach to connect the past with the present, Design Factory India worked at UNESCO World Heritage Site Modhera Sun Temple in Gujarat.

Designed by Dhulia Architecture Design Studio, School under a Neem is the extension block to the Dr Dhaval Rajnikant Mehta primary school, depicting the tradition of gaining knowledge under a tree.
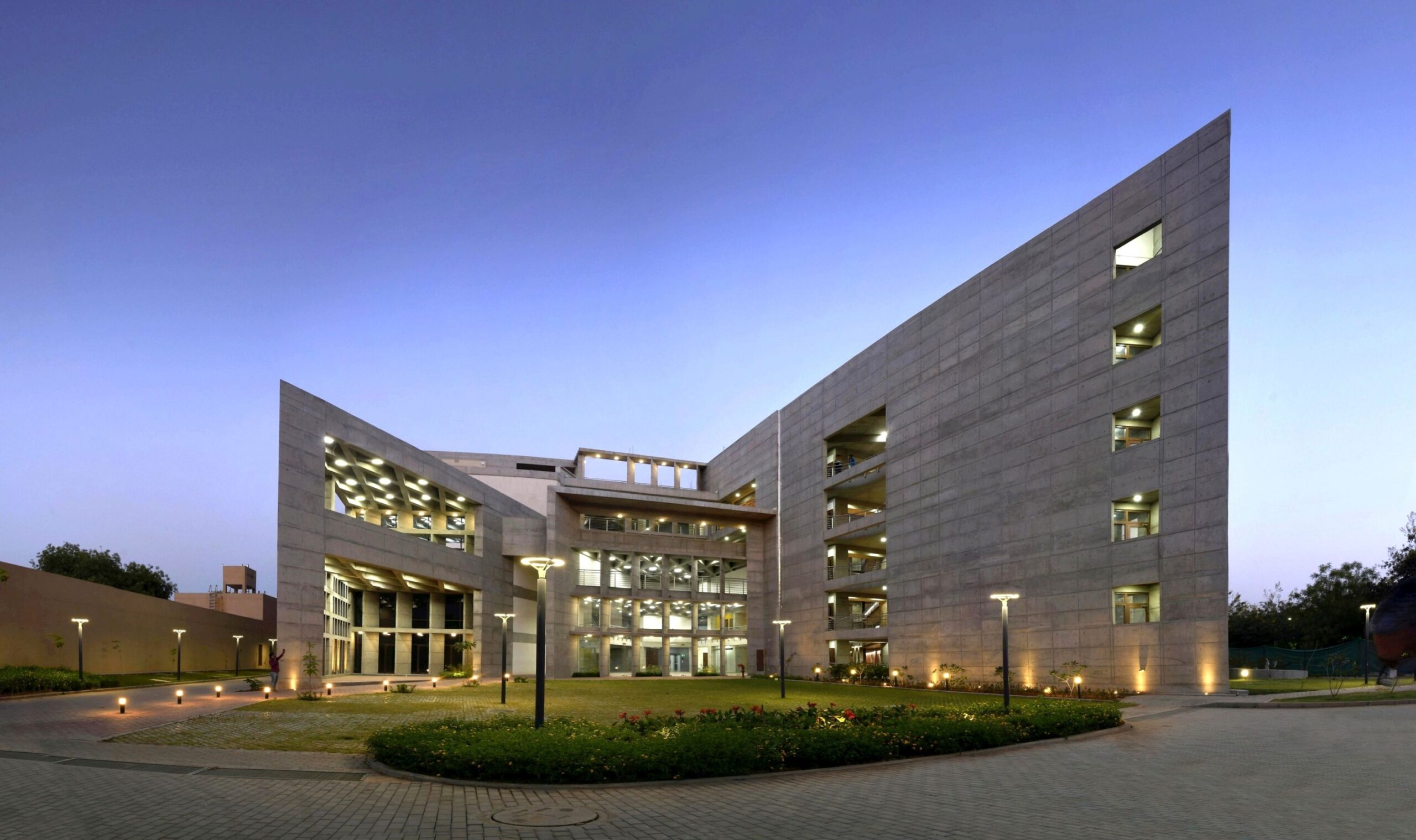
Designed in a vocabulary inspired by location, the IIT Gandhinagar Guest House by Delhi-based Neeraj Manchanda Architects provides an attractive physical environment to the Institute’s guests, visiting faculty and scholars. Megha Pande from ArchitectureLive! interacted with the firm’s founder and managing partner, Neeraj Manchanda, to understand the project’s development, from the concept stage to its execution.

Dodivada, Gujarat, designed by Doro attempts to re-establish the connection between the River Rupen and the Bahucharaji Temple sentimentally and ecologically.
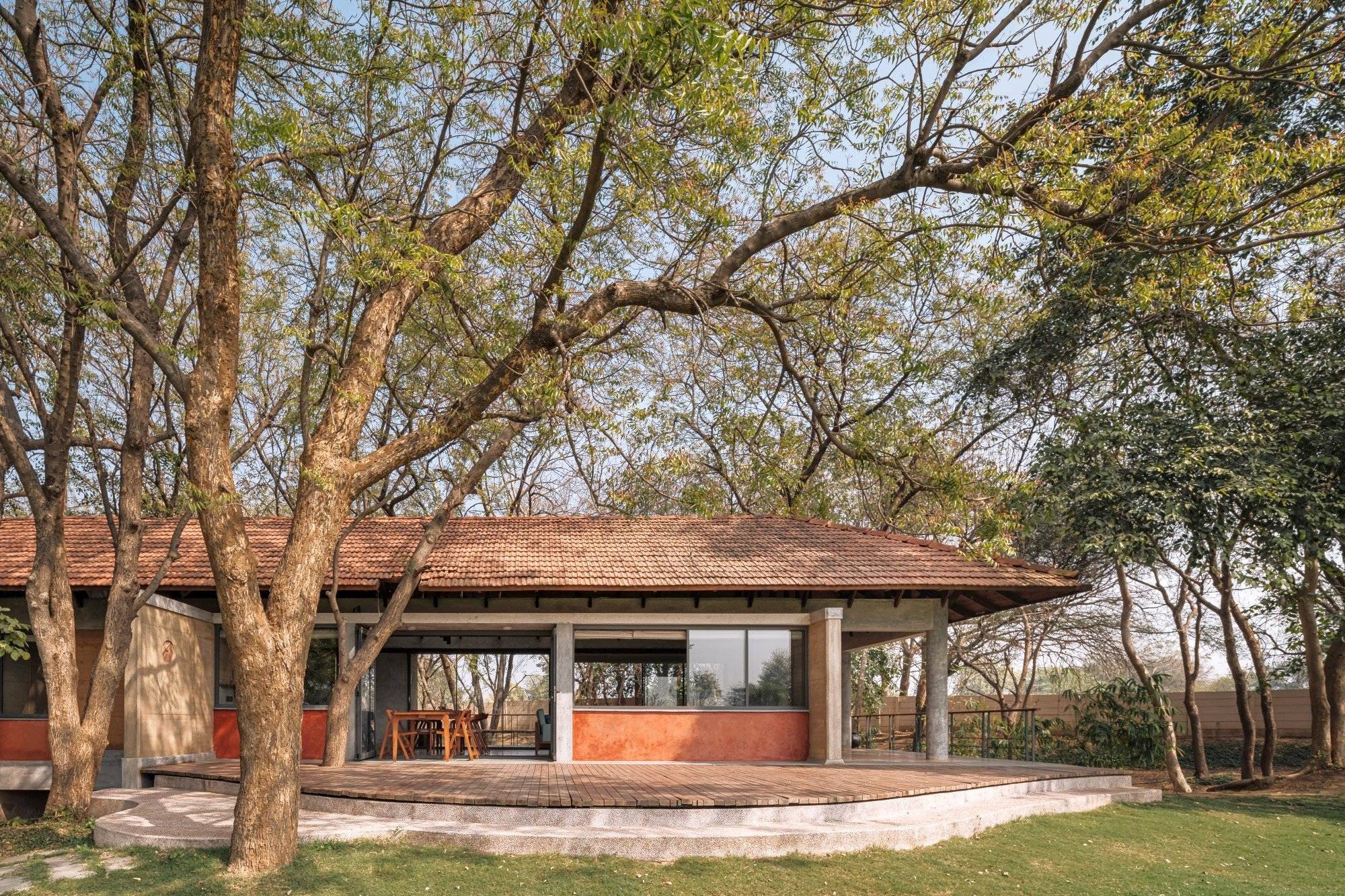
Designed by Doro, Under the trees is a weekend home envisioned for two, engaging in farming, as a respite from the regular and their occasional leisurely gatherings in the green
outdoors.
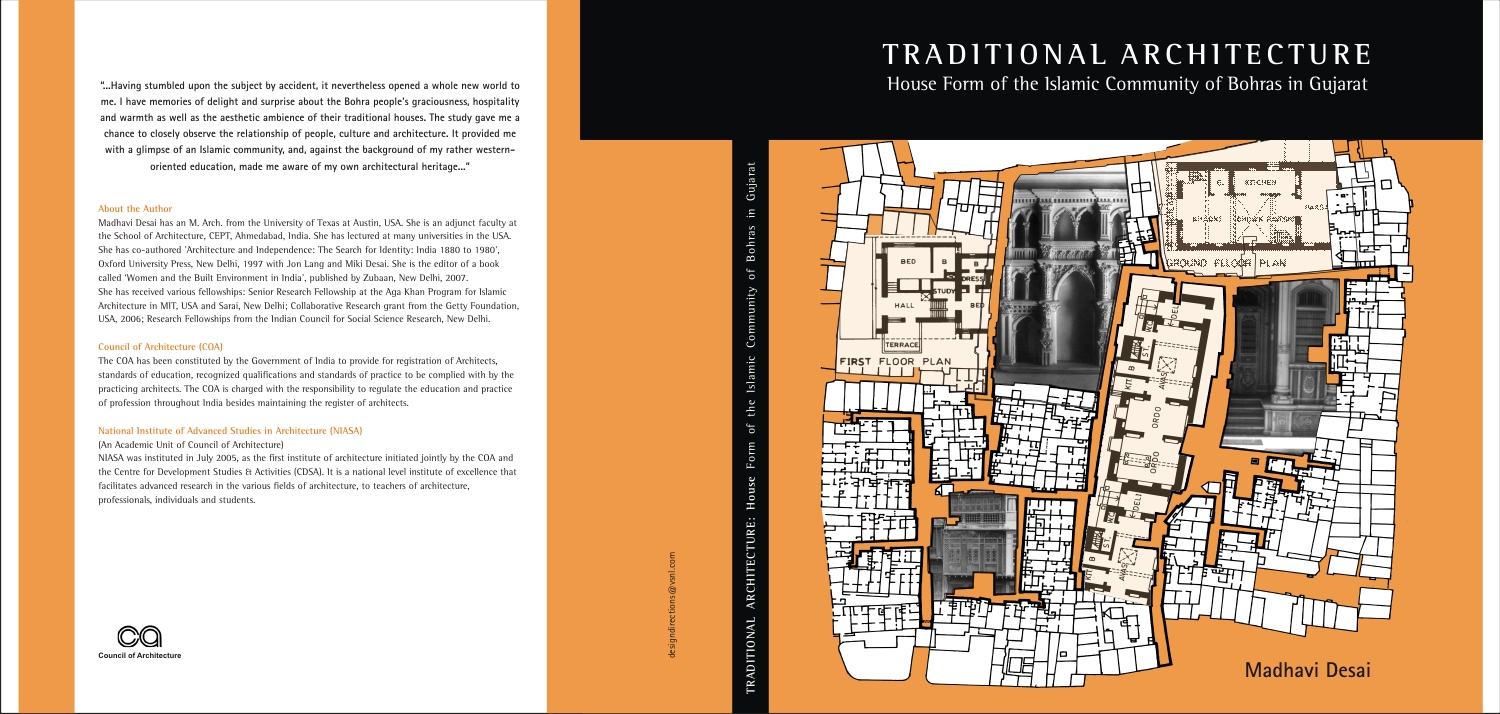
Authored by Madhavi Desai, Traditional Architecture; House Form of the Islamic Community of Bohras in Gujarat is the study and documentation of Vernacular Architecture as a product of cultural and environmental factors and an expression of the way of life of the people for whom it was built.

Authored by Miki Desai and Madhavi Desai, Architectural Heritage of Gujarat: Interpretation, Appreciation, Values, encompasses a broad spectrum of culture and history found in Gujarat, in the midst of the 21st century.
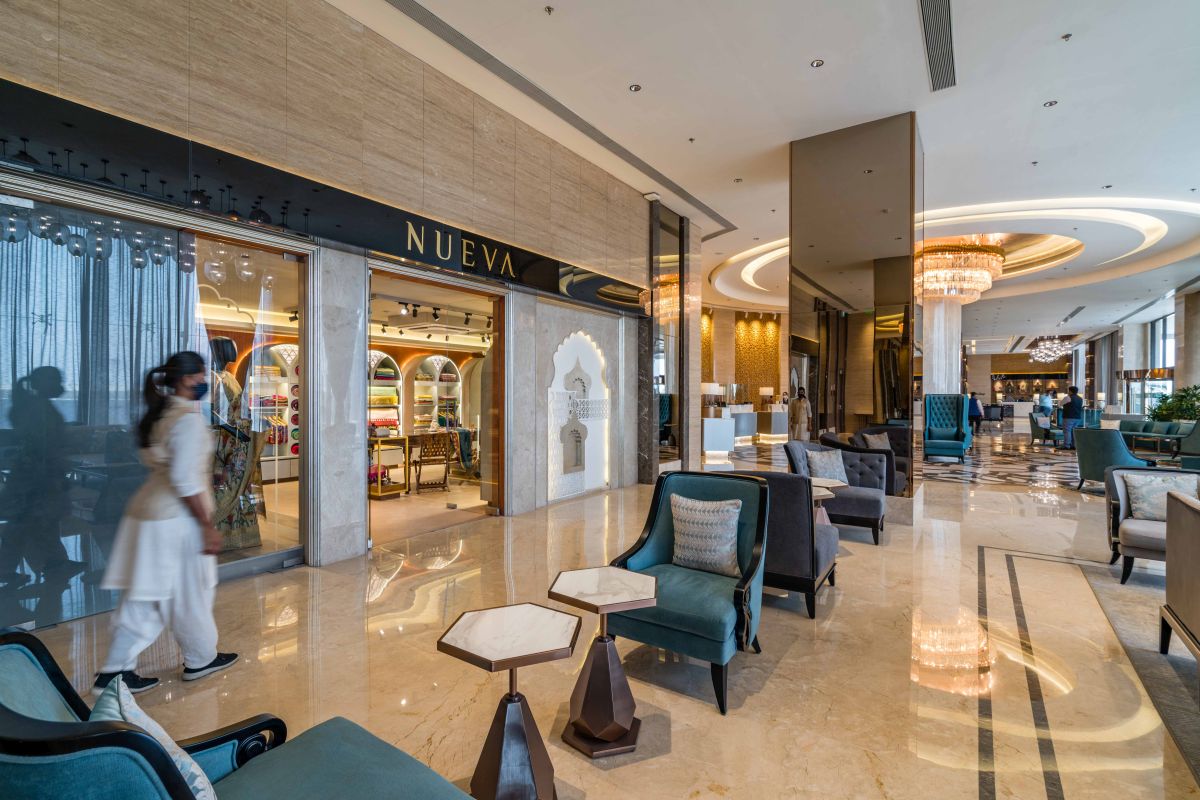
Nueva, an Indian Boutique Store, located in the Taj skyline in Ahmedabad, is a textile retail store of 375sq.ft.Area.
Bringing together a natural palette with Indian folk art-inspired space helped create an oasis that the owner truly desired. The natural material palette comprising exposed concrete, wood, brass, lime plaster together with metalwork and mirror wall. – Shayona Consultants

The flying walls hostel project was commissioned to us by a company intending to provide their workers with a living space that promotes community living and wellbeing. The site is located on the outskirts of the city of Rajkot in a developing area with educational, industrial and hospitality buildings coming up. Despite the development, the site’s location provides unending views of the agricultural, grazing lands and the horizon.
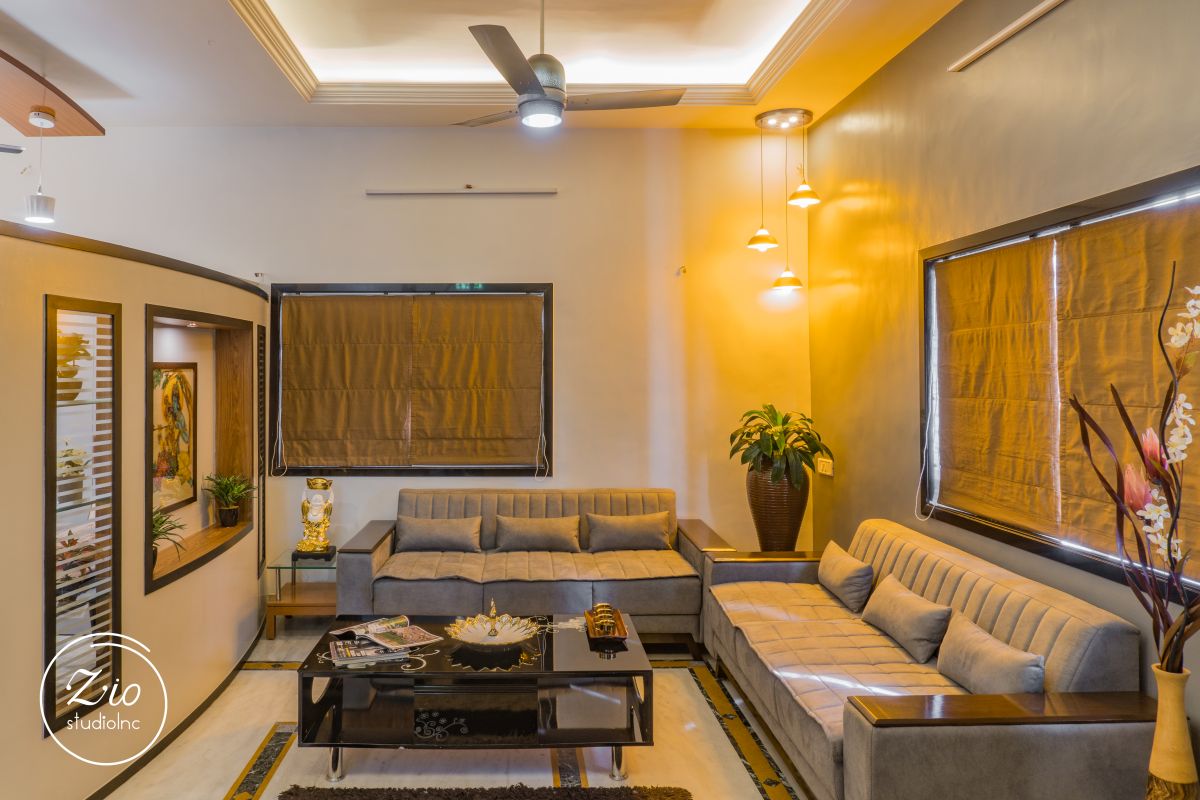
The project is a renovation of a residence which is a 15-year-old residence. Renovation works includes outdoor landscape area, living room, kitchen, temple and various bedrooms. Having a constant dialogue between the spaces existing and the spaces to be formed from that was crucial. Every element is transformed or is reused in some or the other way in this project. Thus, maintaining the character of the house was important and the essence of it was no to be missed.
– Zio studioInc
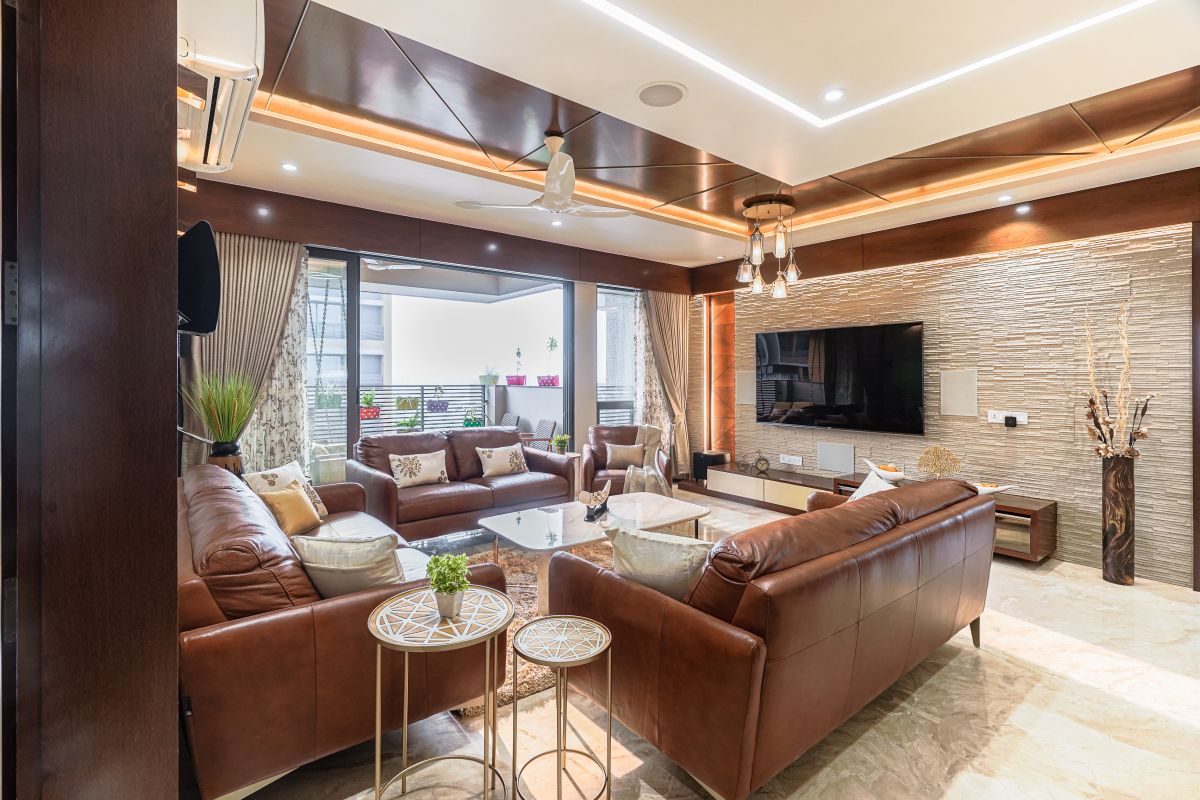
4 BHK apartment, built for the client’s satisfaction, is located in a highly developed area near Ahmedabad Airport. The client, a very reputed doctor, wanted to make his home decent and sober according to his own profession.
Also, he wanted his home completely as per Vastu. – Prashant Parmar Architect | Shayona Consultant
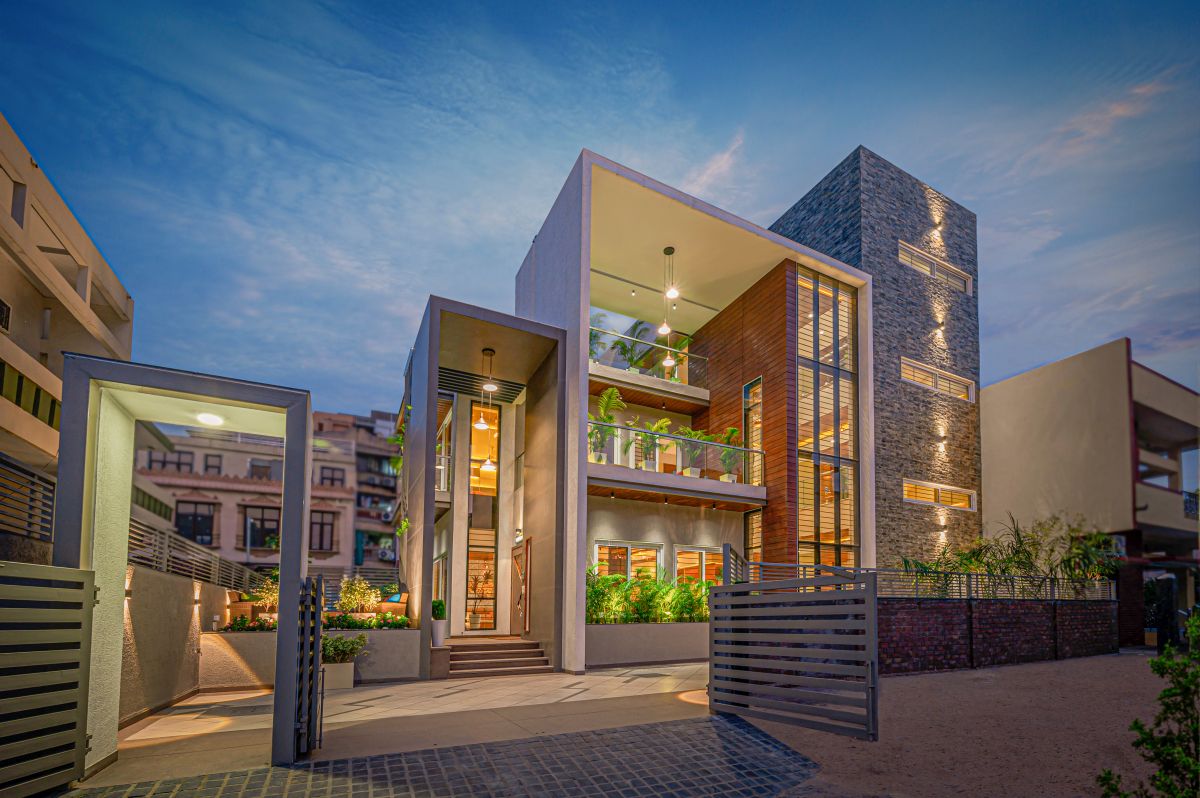
The ground floor is an exciting and cozy space with prudent openings. The first frame marks a refreshing entry to the garden as well as to the house with double height volume, with fresh views of the garden & lots of natural light and air. One lands into a vestibule that gives glimpse of the spaces leads to the drawing room. – Shayona Consultant
Stay inspired. Curious.

© ArchitectureLive! 2024